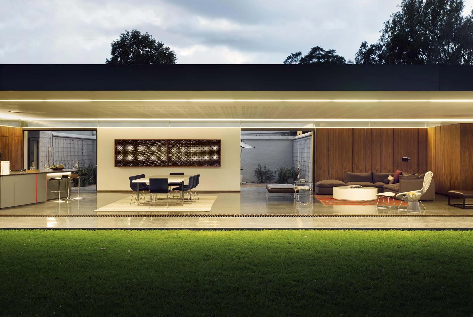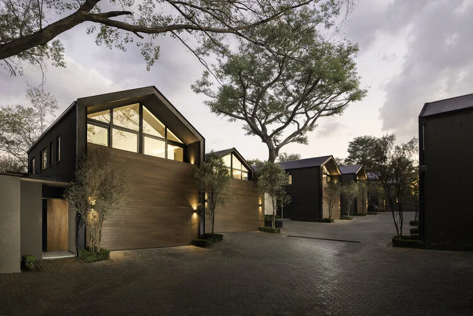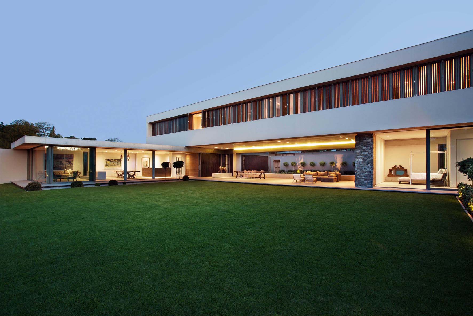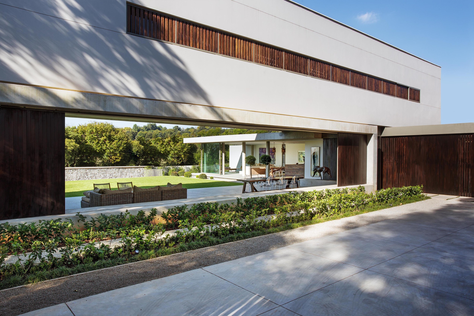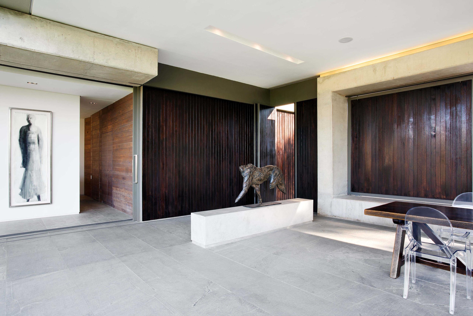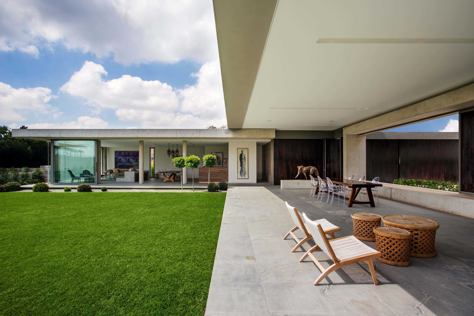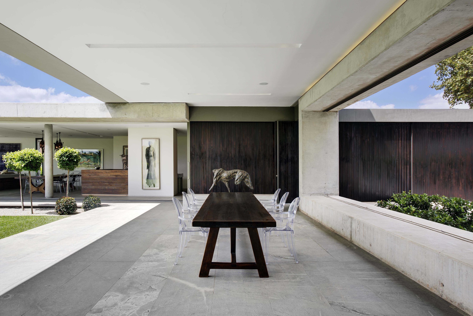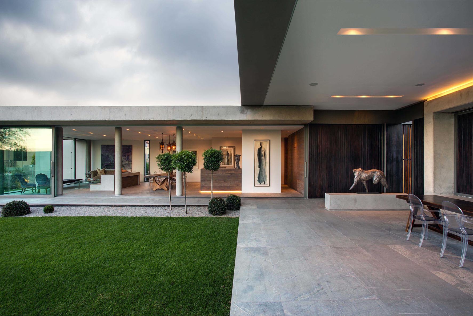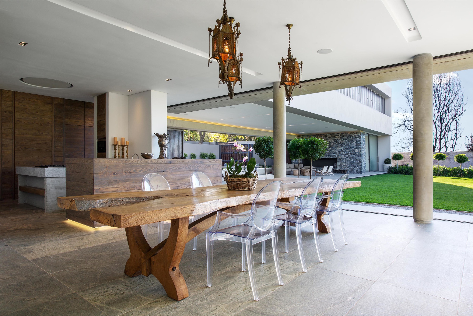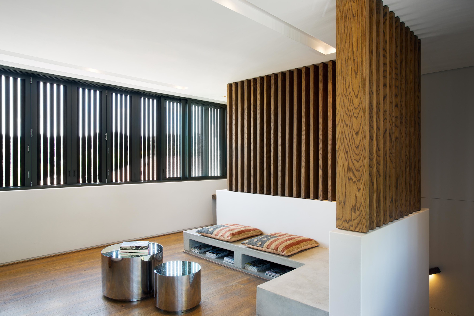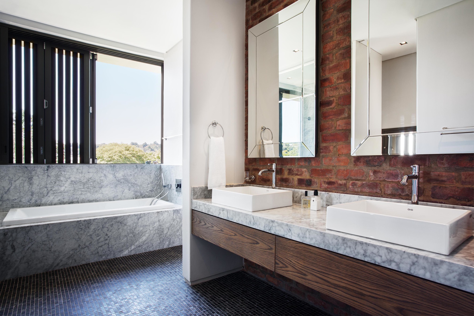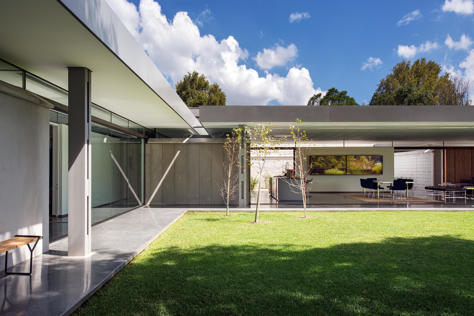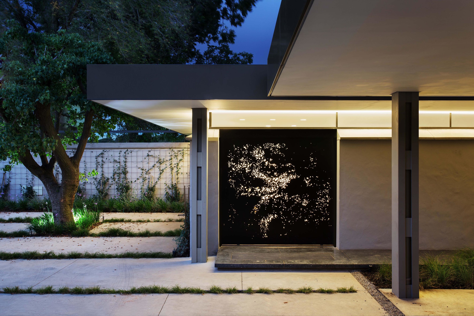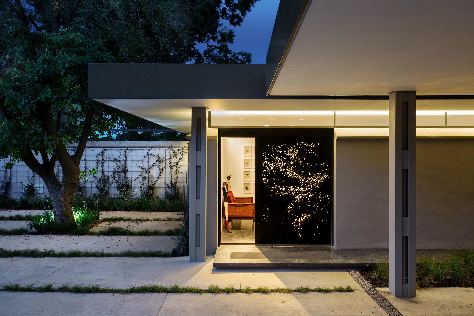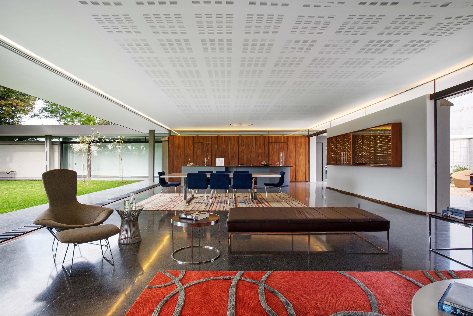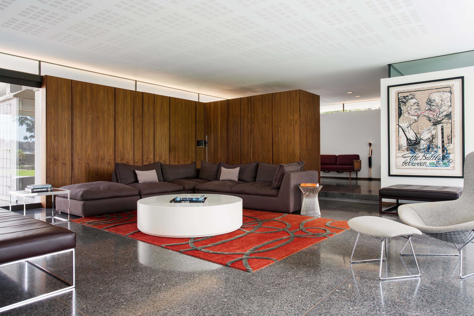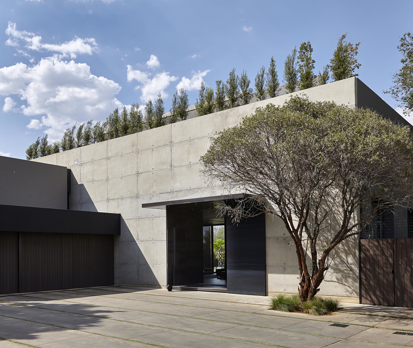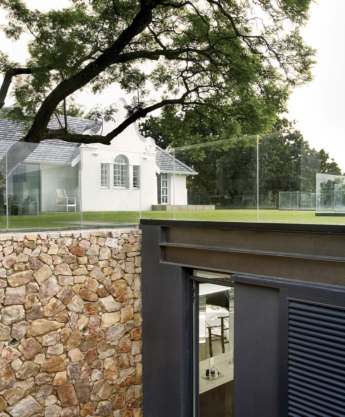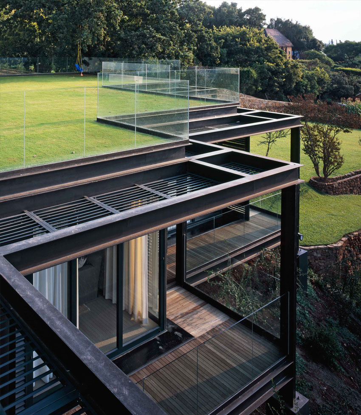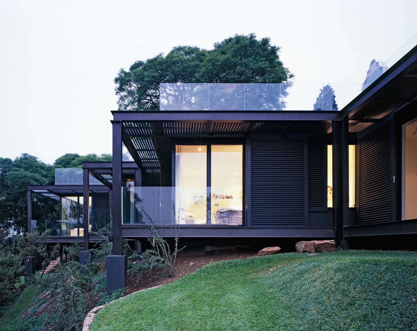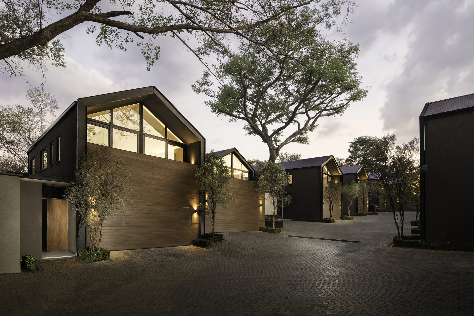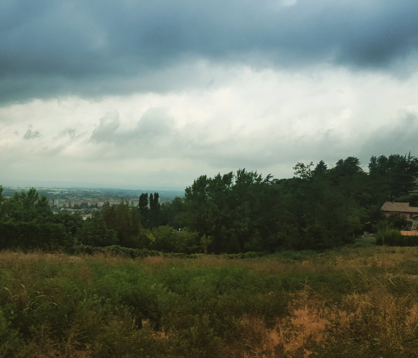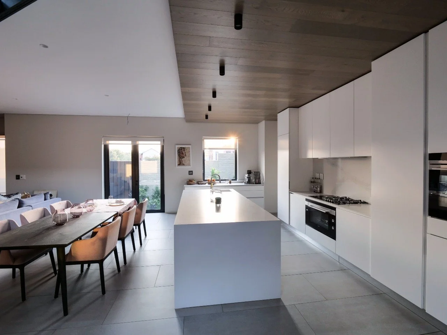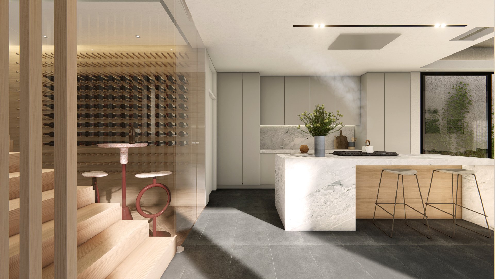The house is set on a secluded site in Hyde Park. The architecture is a bold mix of raw and slick materials, with dramatic volumes and lighting. On arrival, one is greeted by a high, solid exposed off shutter concrete wall, with a 3.8 meter high raw mild steel entrance door with a raw mild steel canopy projecting over it. The entire door can pivot open and is held open by means of a steel disc which is rotated to lodge into a sluice in the concrete motor court. For practical reasons, the pivot door has a smaller, concealed side hung door set into it. The garage doors to the west of the motor court have been designed as full height steel frames clad in timber slats. The surface of the motor court is made up of concrete slabs with strips of grass in between to visually soften the area and absorb stormwater run-off.
One enters into a 7 meter high living area, with an exposed off shutter concrete wall to the south, and an exposed off shutter concrete soffit above. To the south and north of this area are walnut clad floating staircases with frameless glass balustrades, which take you up to the first floor and the jacuzzi and yoga deck on the roof respectively.
Several sculptural light fittings are suspended in the volume. The rest of the lighting is achieved by means of soft, indirect light, which takes the form of led strips underneath the stairs and the kitchen island, led cove lighting, and recessed downlights in troughs. This combination affords the owners flexibility to light the space according to their activities and moods.
On the western end of the double volume living area is the kitchen, which was specifically designed to read as an architectural feature rather than a kitchen. The kitchen comprises of walnut cupboards and cladding which stretch all the way up to the underside of the soffit, and wrap around a window which looks onto, and is shaded by, an ancient olive tree. The kitchen island appears as a monolithic block, with a thick slab of ironwood floating off the back of it, which acts as a server while visually concealing the hob. To the south of the kitchen is a frameless black glass sliding door, which can be pushed into a cavity to open the kitchen up to the back of house kitchen and scullery area. When closed, this door reflects the garden and view to the north.
The north side of the double volume opens onto a more intimate, lower living area, with a white oak ceiling, and sliding floor to ceiling glass doors on the north, east and west sides. These doors slide away into cavity walls, allowing the entire area to flow onto the pool, braai area and garden.
The eastern end of the pool has a beach entry, which slopes down from the covered patio to the north of the cinema, creating spatial and visual continuity with the living areas.
On the first floor, the 3 bedroom suites are surrounded by floor to ceiling sliding glass doors with frameless glass balustrades, in order to take advantage of the view over Hyde Park, and allow the rooms to be opened up to the outside. Sliding timber shutters provide shading and privacy when closed.
The monochromatic palette of materials throughout the house was selected to ensure a balance and contrast between slick, modern elements and a soft, natural feel. In the guest bathroom, the exposed off shutter concrete walls surrounding the vanity area have been left untreated, and serve as the backdrop for a polished brass vanity counter, a sculptural white basin, and a round mirror which conceals a light which washes over the concrete, accenting its roughness. The slick reflectiveness of the white caesarstone, black glass and mirrors in the bathrooms is softened by the use of matte charcoal duco, timber, and warm, concealed lighting.
The design of the garden, by Patrick Watson, is essentially an architectural grid comprised of various species of long and short grasses, with hedges on the perimeters to screen the boundary walls, and several trees which shade specific areas of the house while serving as focal points.
Project Team: Enrico Daffonchio & Frances Rogers




