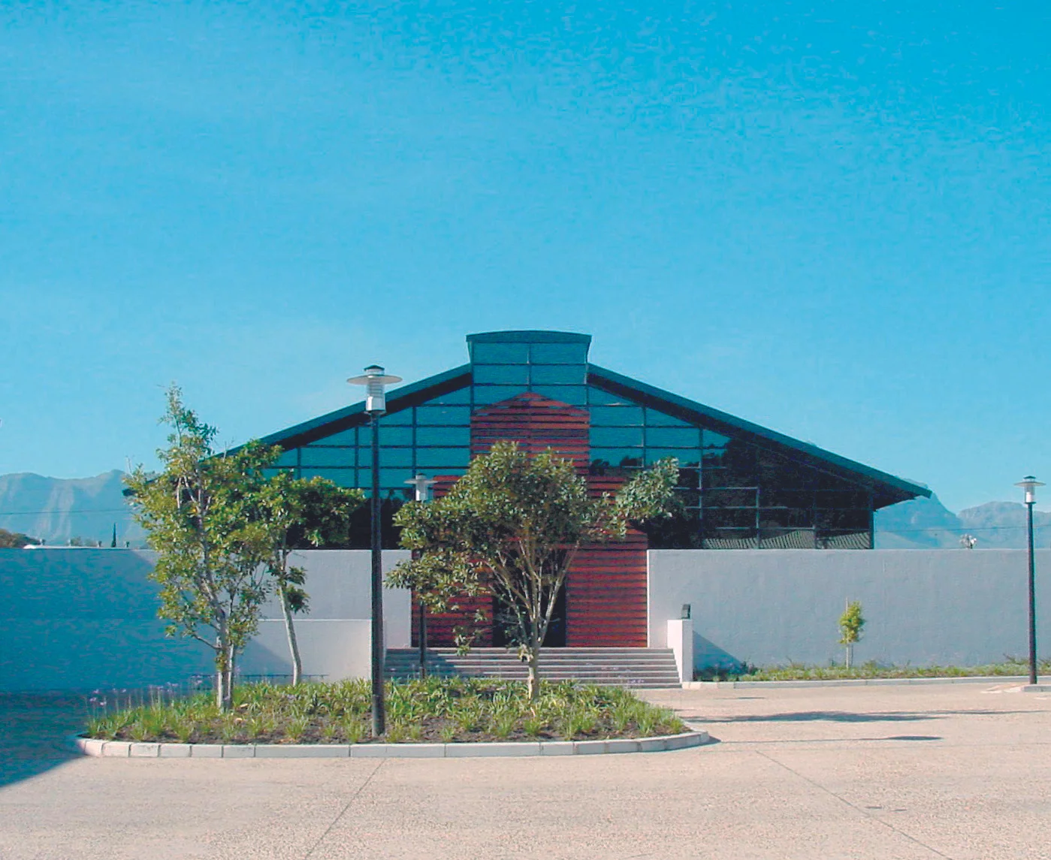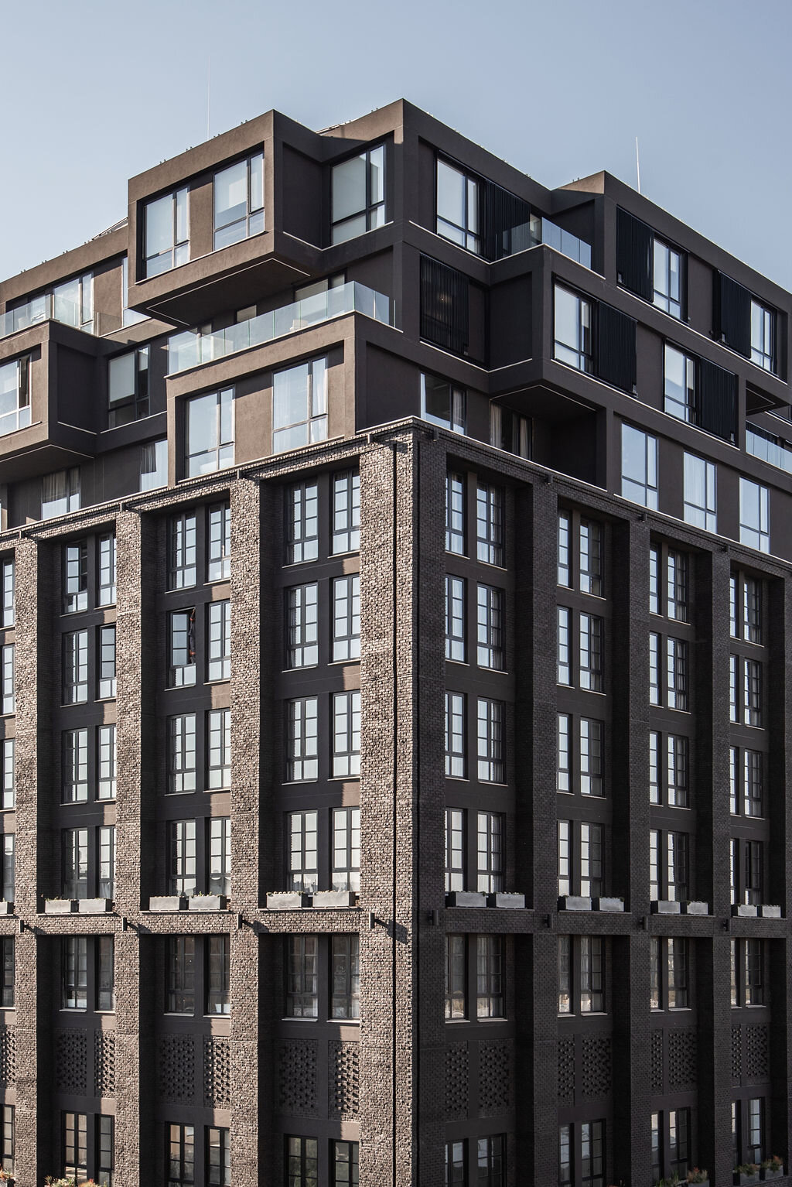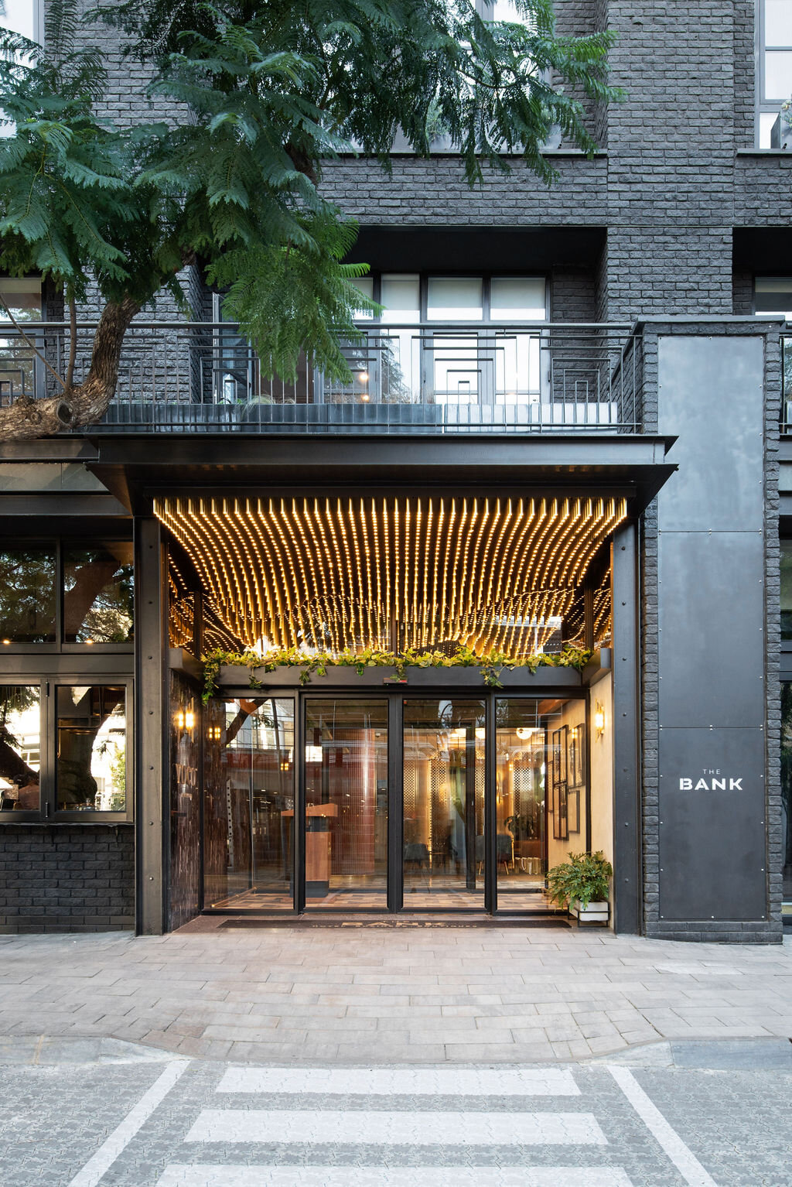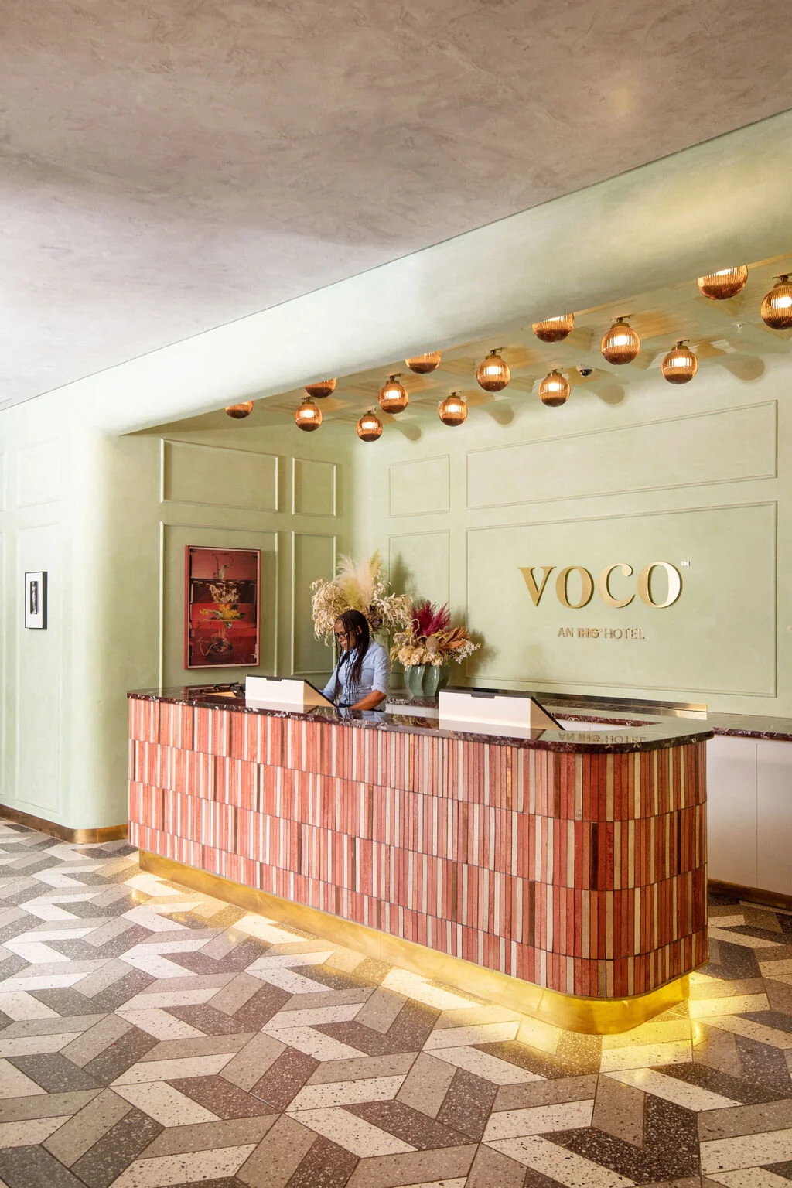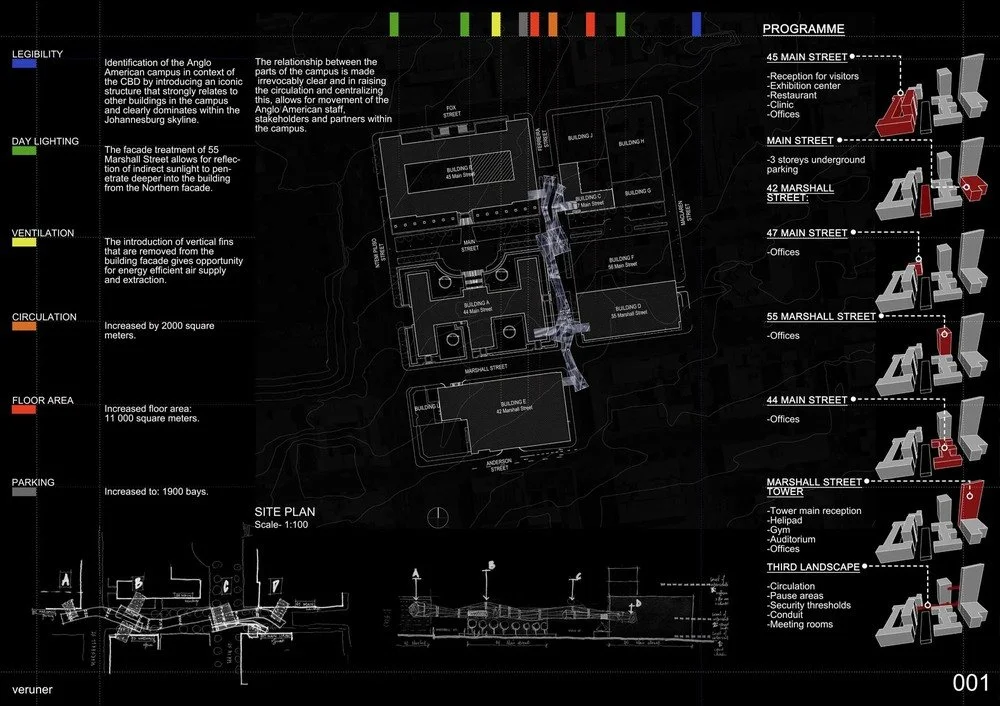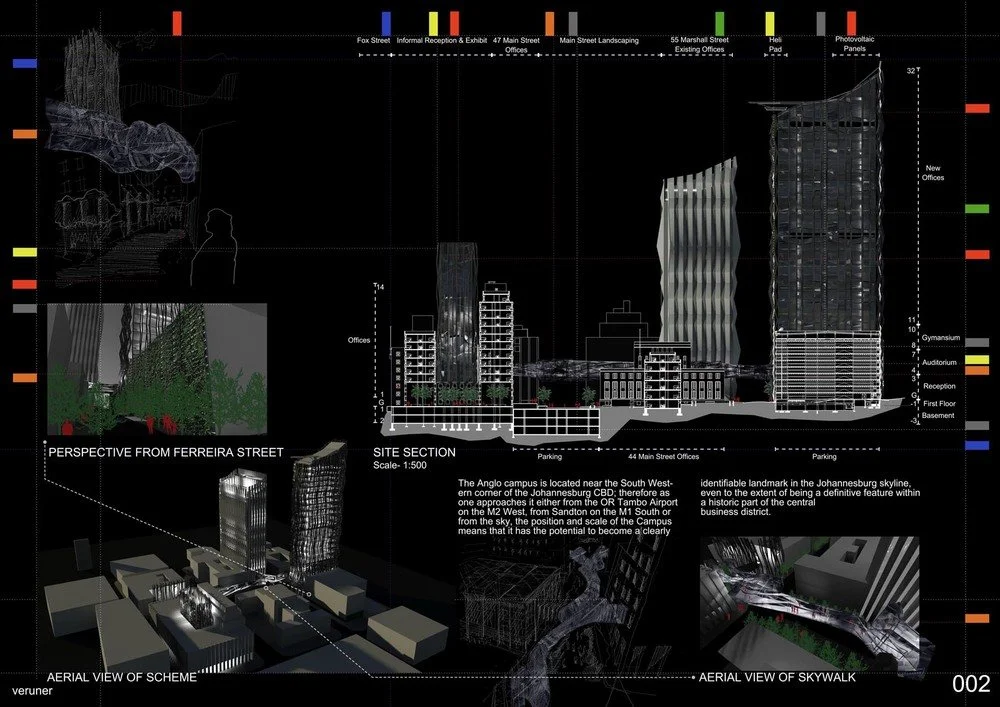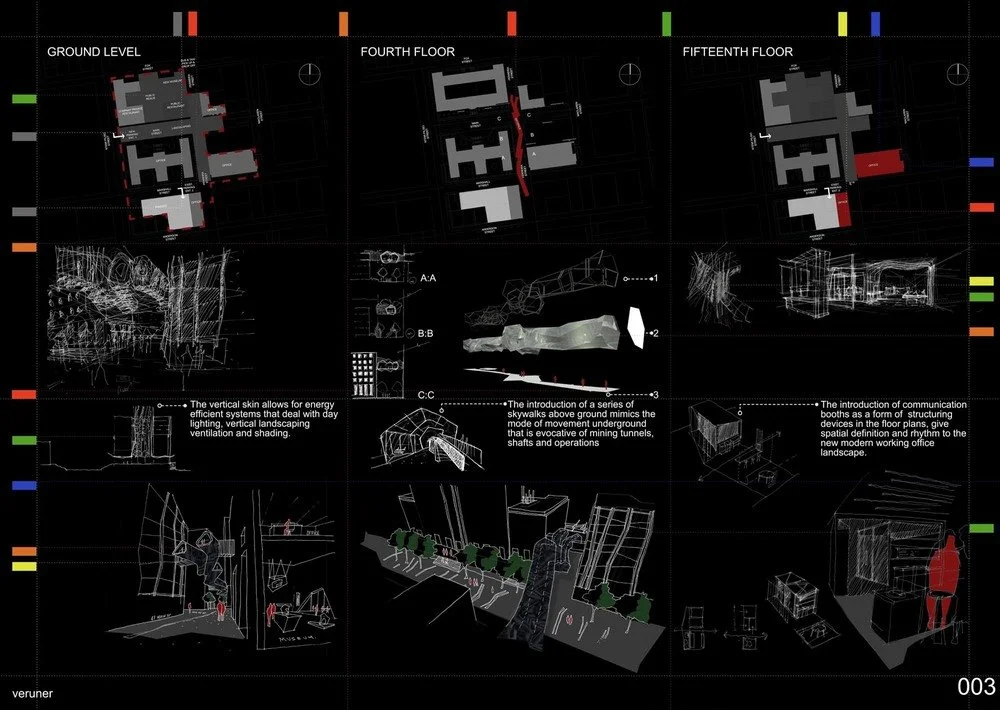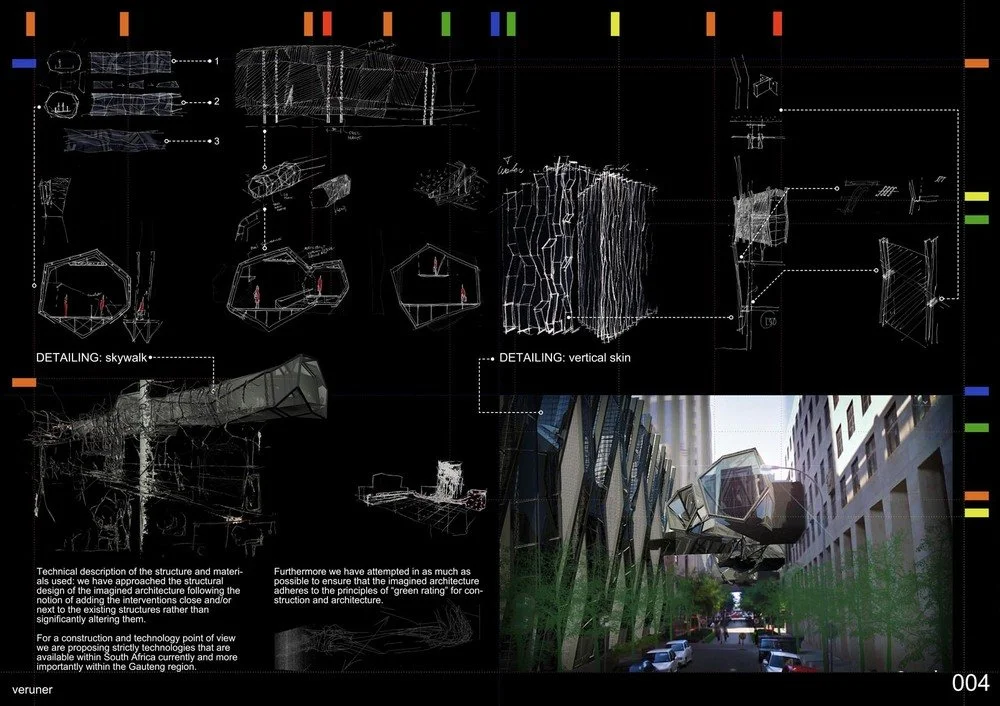In this project we were required to create an energizing, uplifting work environment by linking a new, high-tech construction to the existing building, a 1940’s single storey house.
The clients requested that the building be independent from the electrical and water utilities by means of on-site production, harvesting, and efficiency. The carbon footprint had to be minimal and had to be evaluated carefully, considering, for example, the objective performance of a given material against other parameters such as embodied energy, locally produced versus imported, recyclability, conserving energy, harvesting water, and preserving existing architecture versus demolition.
We realized that the necessity of integrating a significant amount of sustainable technology and materials in the design of the building would pose a new challenge, creating the opportunity to generate a new, fresh aesthetic.
The metallic, modern aesthetic of the new structure had to read with the aesthetic of the adjacent existing house, whilst maintaining the architectural integrity of both buildings. To achieve this, the base of the old house and the base of the new structure were clad in sandstone, and the old tiled roof on the existing house was removed and replaced with corrugated steel sheeting, which was painted in the same charcoal colour as the new façade: the two buildings are now aesthetically linked through the consistency of material and colours.
The design concept for the new structure was to design the work area in the upper floors as a very light, ethereal space floating on a solid stone base. The approach to the development of the design was to allow the functional 'green' elements of the building, as well as the structure of the building, to drive the aesthetic, by showing them with integrity and refining them into a simple, elegant structure.
The primary consideration with regards to making the building energy efficient was passive solar design, which informed the orientation of the building, and the design of the facades. The louvers on long east and west glass facades shade the glass in summer and admit sun in winter. They have been placed away from the glass facades in order to facilitate ventilation. On the north façade of the new building, the facilitating steel structure which supports both the louvres and photovoltaic panels is an aesthetic feature. The angle of the panels has to change constantly according to the seasons to maximise electricity output.
The second aspect to be dealt with was the active solar technologies such as the solar water heating for the under-floor heating pipes, and the photovoltaic technology that powers the essential electrics such as computers, lights and fridges. Such technologies pose the dual challenge of being bulky and are also in continuous evolution. Our response was to create a relatively flexible framework and integrate it into the overall rhythm of the building.
The additional cost of the solar and water harvesting technology meant that to keep the building cost within market-related parameters, we decided to keep the internal finishes of the building very “raw” and industrial, with concrete floors and exposed off shutter concrete soffits. These contrast with the carefully selected contemporary art and furniture, creating an edgy, modern interior.
2011 Loerie Award for Brand Communication Finalist
2010 SAIA Award of Merit
2009 GIFA Award for Architecture
Project Architect: Enrico Daffonchio





